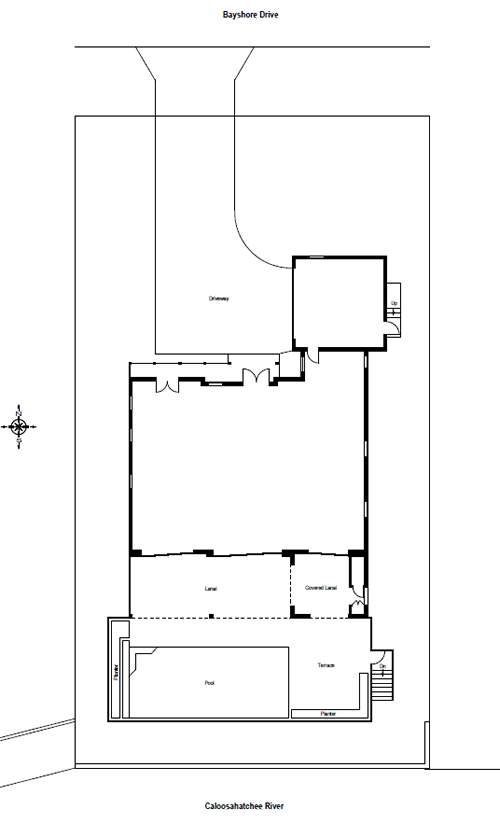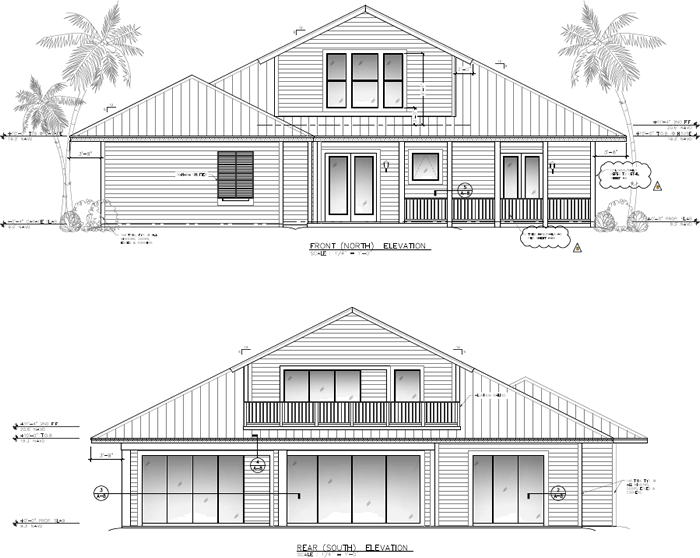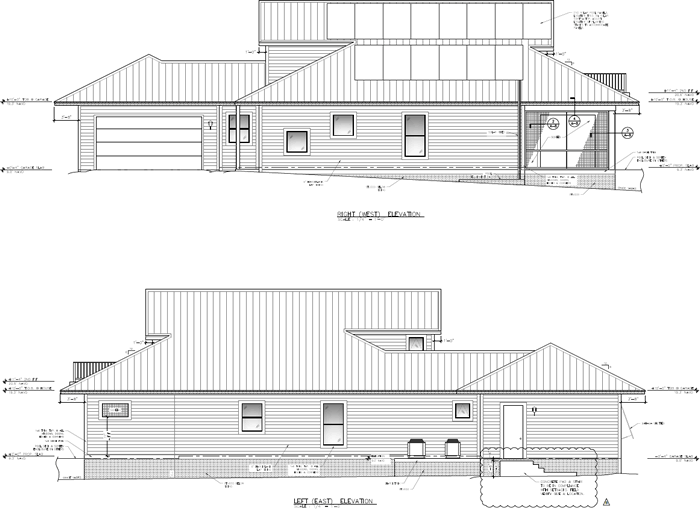- 4 bedrooms – all en-suite and with walk in closets.
- 2 of the bedrooms are Master Suites – perfect for couples holidaying together.
- Vast ‘L-shape’ Living Room (37’ x 36’ overall) opening to the:
- Kitchen with oven, hob, microwave, dishwasher, 30 cubic foot fridge/freezer
- Large larder 13’ 8” x 5’ 0”
- Dining Area with tall conversation dining table and 8 chairs
- Utility with washer and dryer.
- Dining Lanai with dining table and 6 chairs – part enclosed 13’ 8” x 12’ 5”
- Relaxation Lanai 36’8” x 13’8”
- Swimming Pool 36’ x 16’ (solar heated, fully screened and with electrically-operated thermally insulated safety cover)
- Outside Bathroom by pool
- Double Garage
- WiFi Internet access
- BBQ
Click here to view the Floor Plans



